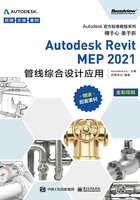
上QQ阅读APP看本书,新人免费读10天
设备和账号都新为新人
2.2.4 导入CAD
导入CAD模型的具体步骤如下:
(1)单击“插入”选项卡>“导入CAD”,打开“导入CAD格式”对话框,选择“11号楼2单元(办公楼)十五层暖通平面图.dwg”,“导入单位”为“毫米”,“定位”为“自动-原点到内部原点”,“放置于”为“15F”,单击“确定”按钮,如图2-49所示。

图2-49
(2)导入CAD后,若CAD与建筑模型不重合,则使用“对齐”命令,以轴网交点为基准点将CAD底图与建筑模型对齐,并将CAD底图进行锁定,如图2-50所示。

图2-50
技术应用要点分析:如何只移动项目基点
在Revit中如果进行项目基点的移动或者修改坐标的话,整个项目的其他所有图元都会跟着移动,如何只移动项目基点呢?具体步骤如下。
(1)项目基点默认一般都是不显示的。首先在图2-51所示的对话框中勾选“项目基点”复选框,将项目基点显示出来。

图2-51
(2)选中项目基点,单击上方状态栏的“解锁”按钮,出现红色的叉即为正确,如图2-52所示。

图2-52
(3)这时就可通过移动命令或者修改坐标来移动项目基点,如图2-53所示。

图2-53
(4)移动之后,重新单击左右上角的“锁定”按钮,变为原始状态即可,这样就完成了项目基点的移动或者坐标设置,如图2-54所示。

图2-54